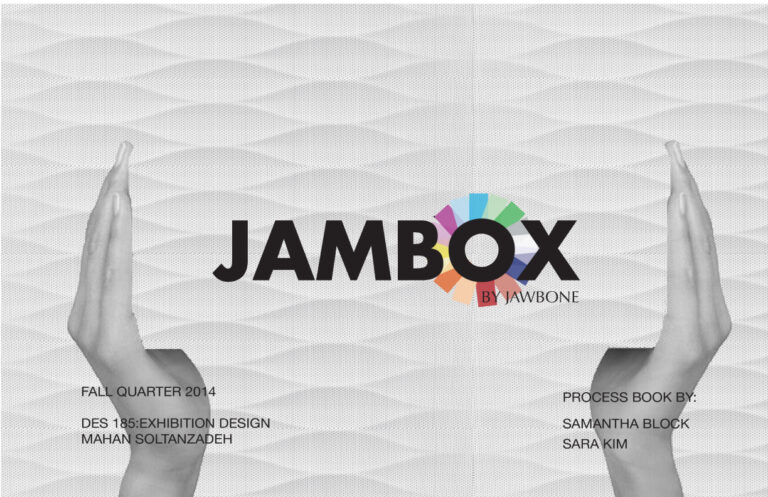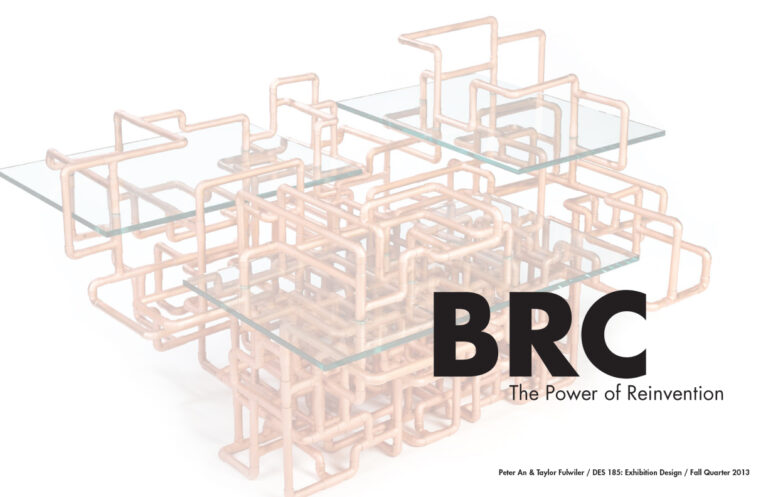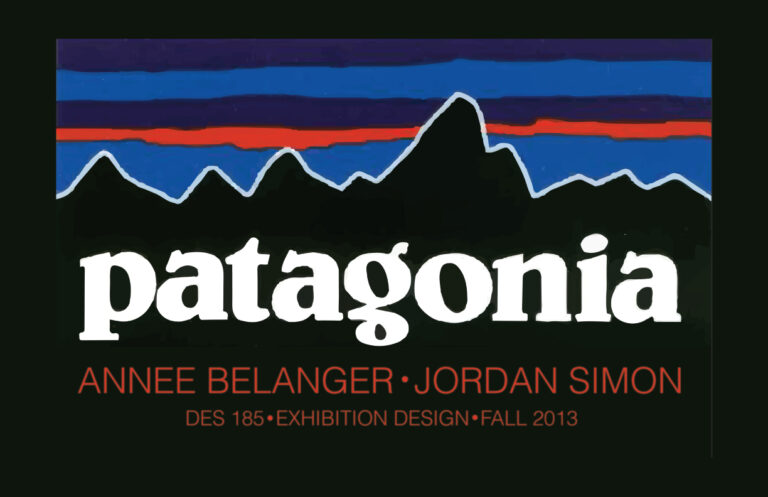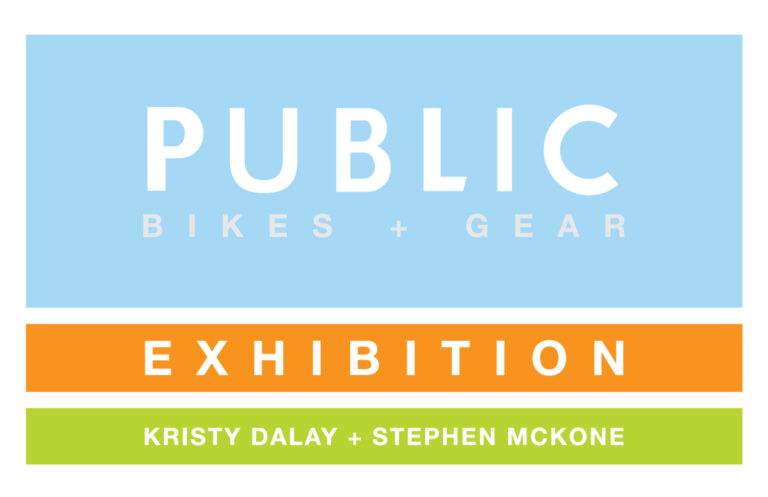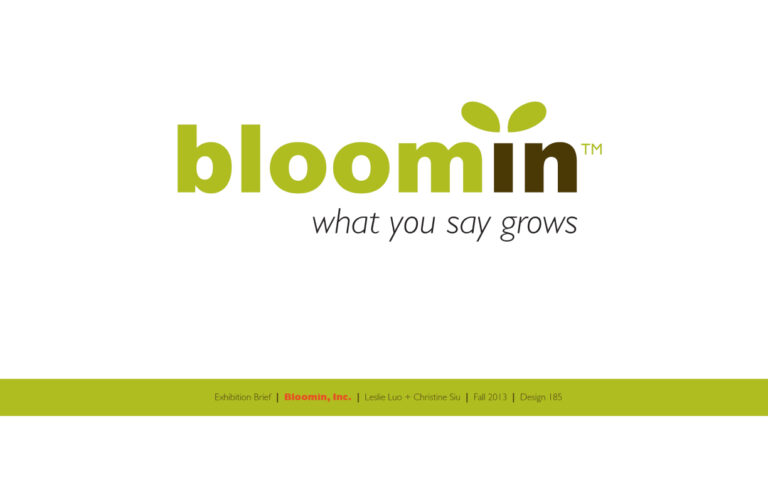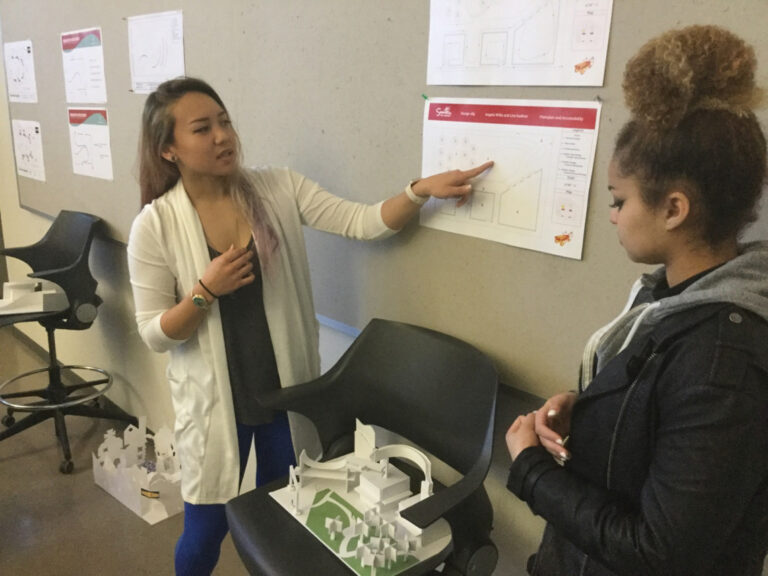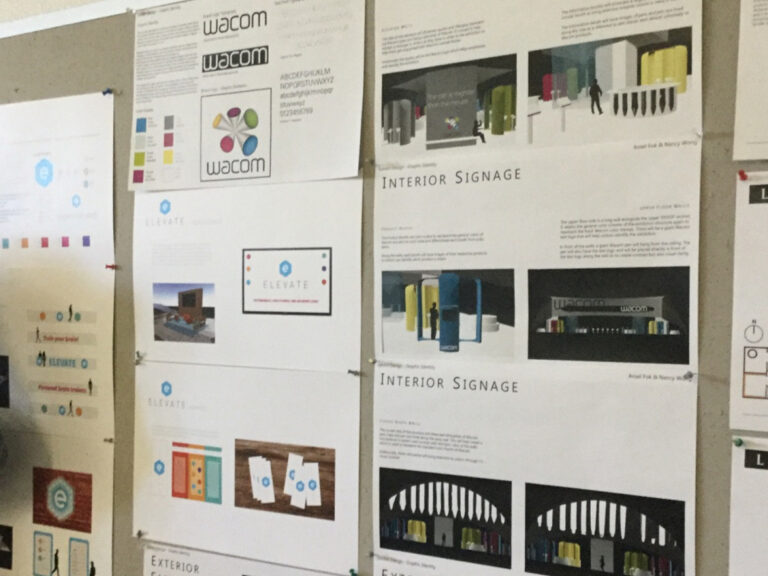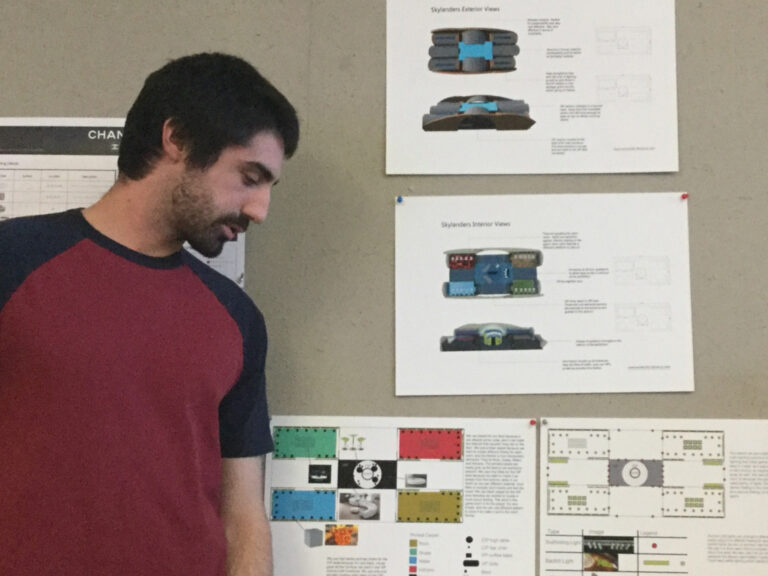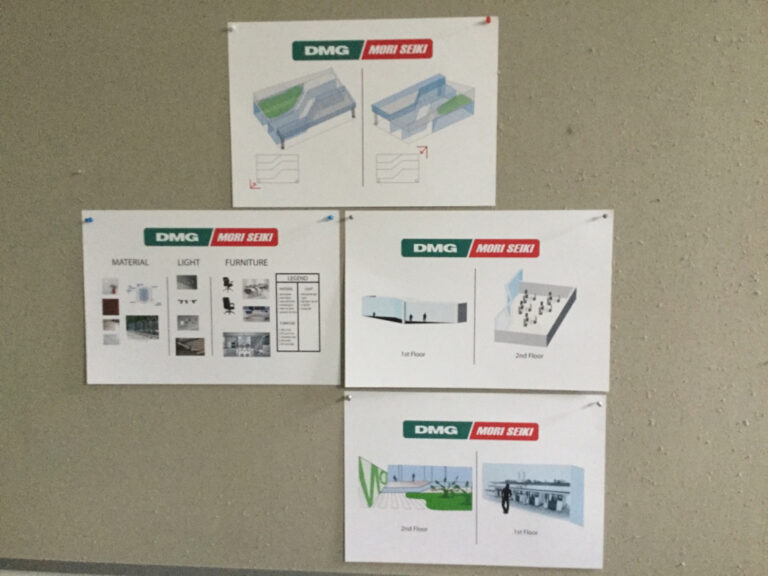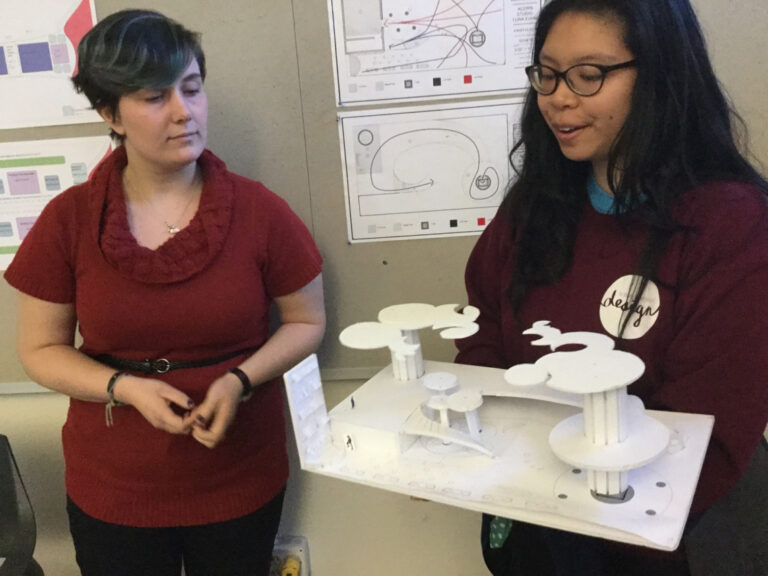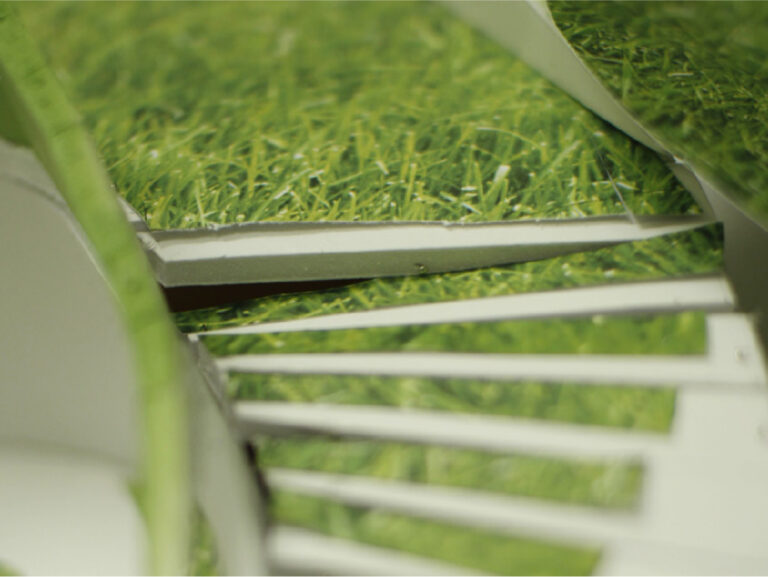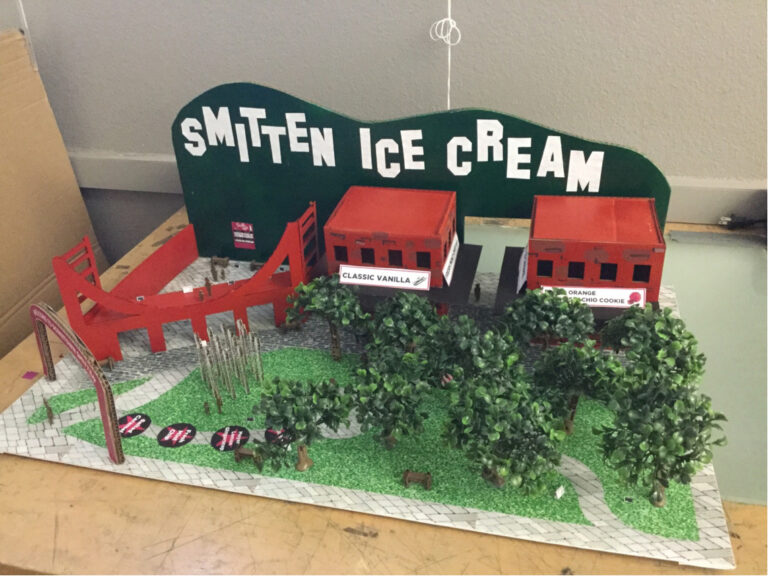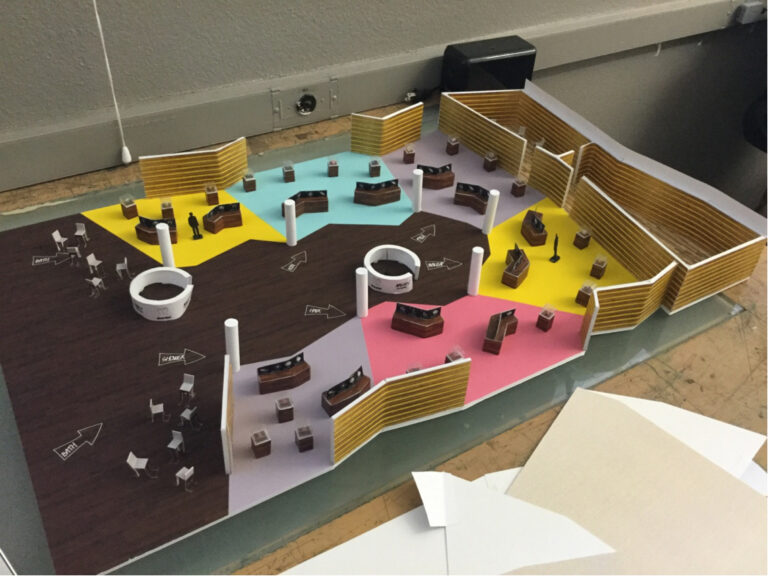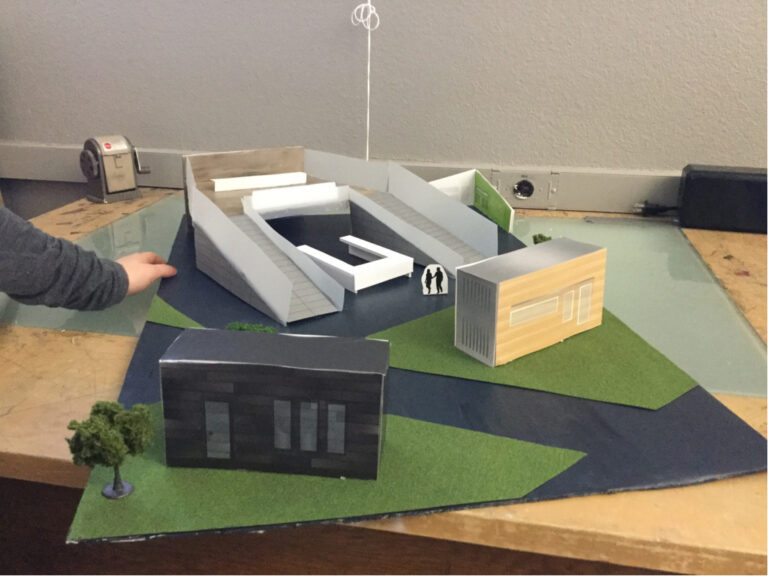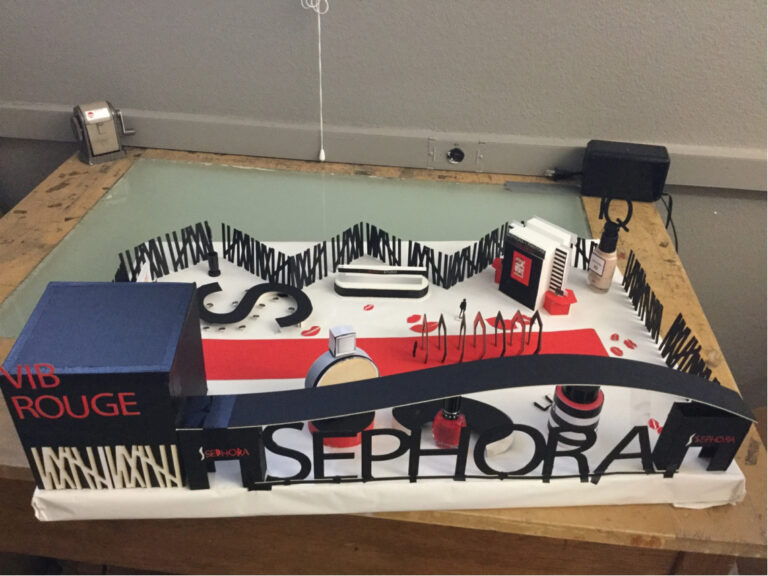Mahan taught a wide range of design classes at the University of California, Davis, and American River College. He ran workshops for students across the campus, covering real-world experience, knowledge, and skills.
He also designed and taught a new upper-division course, Design 185 - Commercial Exhibition Design, at UC Davis. The class encompasses several design disciplines, including exhibition design, interior architecture, environmental graphic design, lighting design, and product design.
Course Roster
Mahan taught one of the graduate students to learn the principle of AutoCAD and 3D Studio Max to design, simulate, and render her lighting design MFA final project. During this course, the student learned a ray tracing plugin titled Chaos V-Ray on Autodesk 3D Studio Max that helped her with her final lighting simulation for her thesis project.
Teaching the principal of the AutoCAD software with a graduating undergraduate student to design students helping them to learn the software and fulfill their respective design assignments in AutoCAD, including interior design, fashion design, and graphic design.
Design cultural and commercial exhibition environments, including exhibition development and object selection, spatial planning and architectural finishes, object placement and staging, interpretive strategies, and exhibition and promotional graphics.
Computer-assisted drawing and modeling using a mid-level, multi-use CAD program. Basic architectural drawing and modeling techniques in both two-dimensional and three-dimensional CAD environments. Mahan taught students in this class to use design software and rendering plugins, including Vectorworks, Rhinoceros 3D, and Artlantis.
Introducing computer-assisted drafting and design (CADD) and basic technical drawing. This course covered orthographic and isometric projection concepts, utilizing CADD to produce basic technical drawings for basic architectural, mechanical design.
Introduction to mechanical drafting, including scaled drawing, orthogonal projection, isometric, axonometric, and perspective. This course includes basic rendering techniques.
Introduction to digital tools emphasizing graphic design, including theory, practice, and technology. This course includes principles of color, resolution, pixels, vectors, image enhancement, layout, visual organization, visual hierarchy, and typography.
Creating an Original Course
Background on DES 185
Creating Design 185 (DES 185) allowed Mahan to utilize his 10 years of experience in exhibition design, from design to construction, exhibition to trade show organization, while working with several international clients, and share his knowledge and perception with students. These students describe the course as challenging but extraordinary because it gave them an excellent practical understanding of how to put their knowledge into action. They especially loved the multidisciplinary aspect of the class and the fact that they had a chance to approach an actual client and develop a valuable and practical design for that client. During teaching this course for several years, Mahan received numerous messages that the students appreciated the knowledge they learned in the class and that it helped them to make better choices during their respective job hunting after graduation. Several students also had a chance to be hired by that client to fulfill what they started in class and get paid for their efforts and design.
Summary of course topics
Students need to get into groups of four, read the chapter in "Exhibition Design" by Pam Locker, and using images and captions, develop a visual presentation that illustrates the chapter's main point and takeaways. Also, working in teams of two, select a trade show exhibit from the list of 10 pdf exhibit design projects provided by the instructor. Research the exhibit, the client, and the design team. Develop a visual presentation that illustrates the exhibit project using images and captions to describe the design features and qualities, the audience experience, and whether the product/industry is marketed effectively.
Phase 1 starts with students in groups of two or three who will choose a company and contact the person in charge of exhibition design and construction. Schedule a meeting with the person to go through the series of questions inside the creative brief included in the course material. By interviewing this person in phase 1, the students have a much more understanding of their respective clients and needs. Then, groups will use a list of exhibition and tradeshow events that they can envision their clients attending, as well as a mockup of exhibition space slots. Each group will choose one of the slots for their respective clients to develop their design narrative and concept.
Phase 2 is an essential phase in the design process for building consensus and seeking approvals from the various stakeholders and clients. Scale models are still the best way to play with space and relative heights and explore object positioning. They are accessible and allow multiple users to view and interact with the elements. Students will use their scale model to explore the boundaries of the given space. Think about multiple levels, traffic flow, nearby booths, restrictions, essential products, protection and security, seating requirements, and presentation. Depending on their business strategy, some clients like to have private VIP spaces or limit certain areas for specific audiences. Remember to apply universal design principles and be mindful of the intended audience.
Phase 3 concentrates on detail, finish, and how to evoke an appropriate mood or atmosphere using materials, color, light, and architectural embellishment. The exhibition designer must understand basic construction principles and proper materials, as well as how to safely secure an object or structure. At this stage, the design team works closely with other professionals such as engineers, fabricators, technicians, media developers, vendors, and the client's marketing team. The designer creates the aesthetic direction for the environment where the products will be placed; this includes the furniture or mounts for supporting or protecting, the color behind or around, and the lighting illuminating an object.
In Phase 4, each application of the graphic identity should be tailored to suit a particular format and respond to any given client branding guidelines. Exhibition and promotional graphics are typically the responsibility of an exhibition graphic designer working in collaboration with a curator or marketing team. The graphic exhibition identity has to have the flexibility to be applied across a wide variety of formats, from exhibit texts to billboards and brochures. Exhibition graphics are associated with environmental graphic design and follow many of the same criteria applied to wayfinding and signage systems. As a rule of thumb, posters, and banners display the exhibition title (perhaps abbreviated), the venue or company logo, and a strong image that captures the essence of the exhibition, product, or brand—a carefully selected detail or crop is the most effective.
Compile the entire process (Phases 1–4) into a final design intent presentation book. The book summarizes the exhibition planning process and your final design intent. The quality and execution should be exemplary. If you were to move into the next design phase, it would involve detailed construction drawings, fabrication, and production specifications. Excision and design professionals will attend the final critique. Attendance is mandatory on presentation day.
